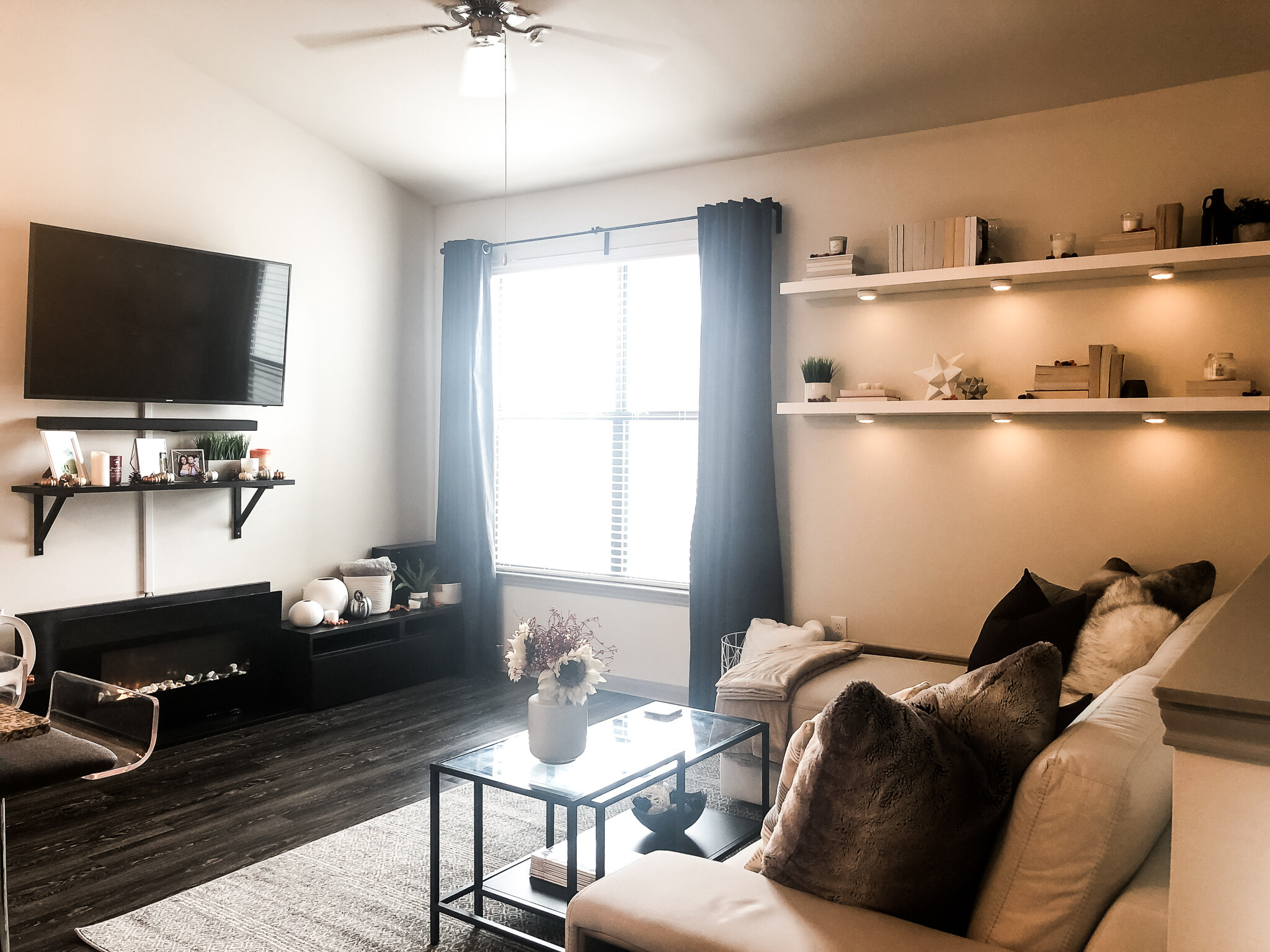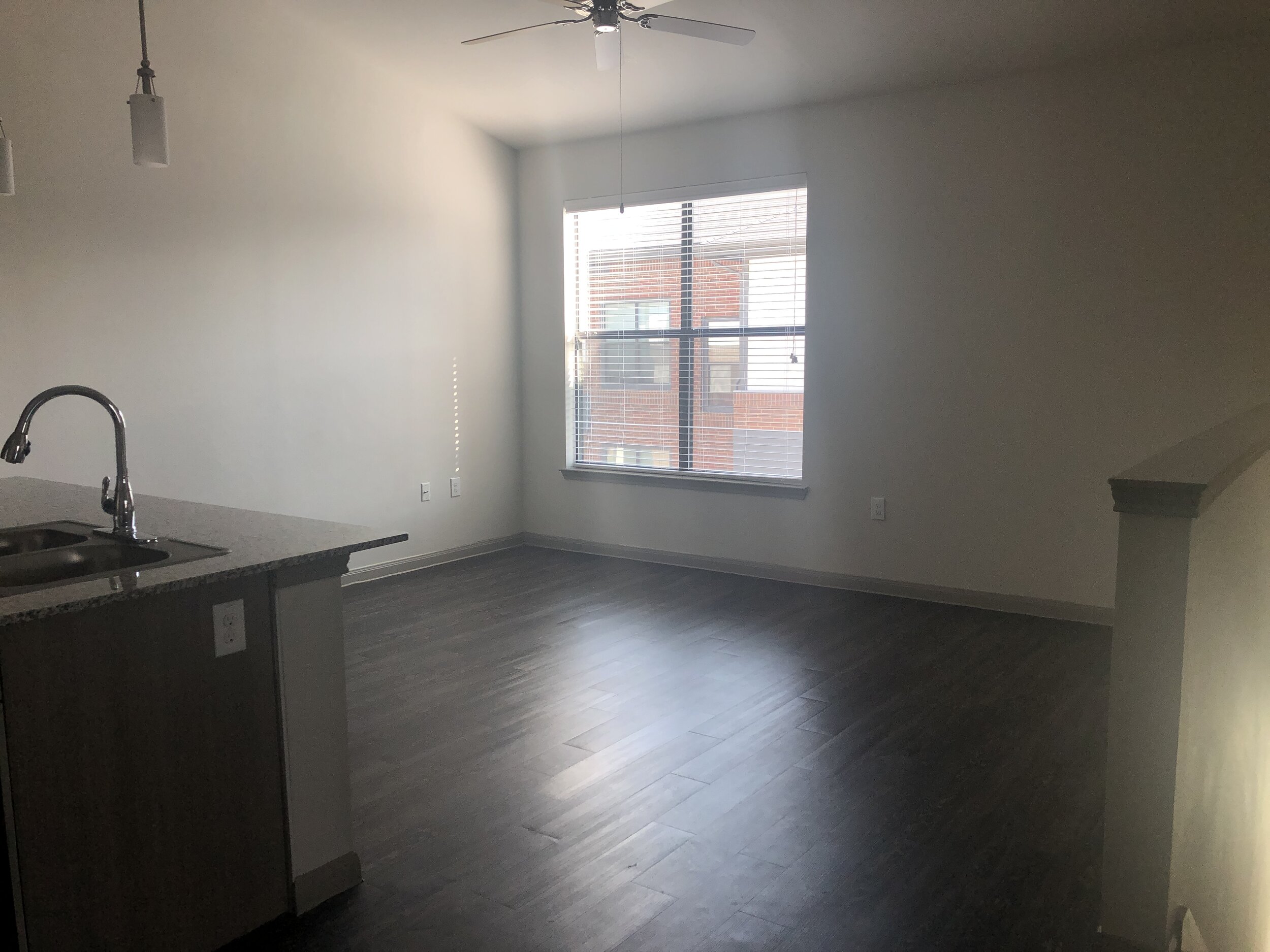Our Living Room & Kitchen + Simple Fall Decor!
Earlier this week I showed you all how I decorated my small entryway on a budget, so let’s keep this reveal train chuggin’ along! In case you missed it, I went over all of my plans for this apartment in this post over here, right after I moved in and everything was still in disarray. Today I’m walking you through my open concept living room and kitchen. You’ll get an update on the changes we’ve made since moving in, a look at my minimalist fall decor, and see some of my favorite tricks for styling apartment living spaces in action! So without further ado, let’s take a look!
Ahhh, don’t you just love a nice before and after shot? Seeing this space fully decorated, and now with fall decor(!), makes my heart feel all warm and fuzzy.
If you follow me on Instagram (which you totally should), you’ve seen this little cozy corner of my living room before. It’s the perfect napping spot and you can usually catch me here all day, every Sunday. Ha!
Much to Ira’s dismay, I flipped all the books on these floating shelves around so you can’t see the spines. It just looks so much cleaner to me without the rainbow of colors showing. I am an avid reader though, so I would like to point out though that I’ve already read all of these books so not seeing the titles doesn’t bother me much. Plus, if I ever did want to reread them, I already have them separated by series/author. Problem solved!
The styling on this coffee table changes quite a bit because we eat most of our meals here (we don’t have a dining table), so having a clean surface works better. However, I just couldn’t pass up the opportunity to set out this cute floral arrangement for fall. I bought the flowers and sticks at Hobby Lobby last year and found the vase in IKEA’s as-is section. Y’all know I can’t pass up a deal. #selfcontrolissues. I’m working on it, ok?
We just recently purchased this rug and are loving it! It’s really helped tie the space together and as much as I love hard surface floors, I like something soft under my feet while I’m relaxing on the couch. This rug was super cheap at only $92 for a 7’x9’! That’s a major steal! I bought a thick rug pad on amazon, laid that underneath, and we were good to go! The rug is really soft and smooth and most of the wrinkles flattened out in about a week. Since it is such an inexpensive rug, I do recommenced getting a thick rug pad so you can’t feel the hard floor through the rug as you walk on it.
Now flipping to the other side of the room, the TV wall. This was a major point of contention between Ira and I. He wanted a low, wall-to-wall console, I wanted a floor lamp and tall faux fiddle leaf tree. As you can see, we comprised…and did what he wanted to do. Ha! (It’s a running joke in our house that ‘comprise’ means one person, usually me, gets their way and the other person lives with it.)
The IKEA Besta units were the perfect size to flank our fireplace and low enough that they didn’t clash with our faux mantle. The units (with the drawers) are typically $169 each at IKEA but we found ours on Facebook Marketplace for $50 total for both! Uhm, hello!!! If you know me at all, you know I was hella excited about that.
To Ira’s dismay, again, I styled the tops of the units with decor pieces from Target and At Home (you win some, you lose some, ya know?). I recently added the tiny pumpkins and pine cones, since I’m all about keeping the seasonal decor minimal this year, and I’m loving the subtle hints of fall colors in this room.
After we added the Besta units, the fireplace seemed awkward and out of place, plus you could still see the TV cords which is a big no-no for me. We wanted the entire wall to have sort of a ‘built-in’ look and this just wasn’t cutting it.
Luckily we had 2 extra IKEA tabletop pieces in the same black-brown color as the units. We fasten them together at a 90 degree angle, set the fireplace on top, and voila!
The whole area now looks cohesive and it’s super easy to switch up the decor which is a must for me (and my ever changing mind)!
And on to the kitchen…
We really didn’t do much here, and because of the busyness of the hard finishes, we didn’t need to. Each counter area has a small vignette, but other than that I do like to keep the counter tops clean, clear, and clutter free. The exception of course, being our air fryer. I typically keep all of the appliances stored in the cabinets, but we use this bad boy everyday. Seriously. Like every single single day, ha!
And there you have it—our open concept living room/kitchen space! The other half of this large room is made up by our bar and my desk, so stay tuned for a post on that. In the meantime, I was thinking of doing a walk through tour of our apartment once all of the rooms are finished. What do y’all think? Let me know in the comments and I’ll see you back here for the next post!



















